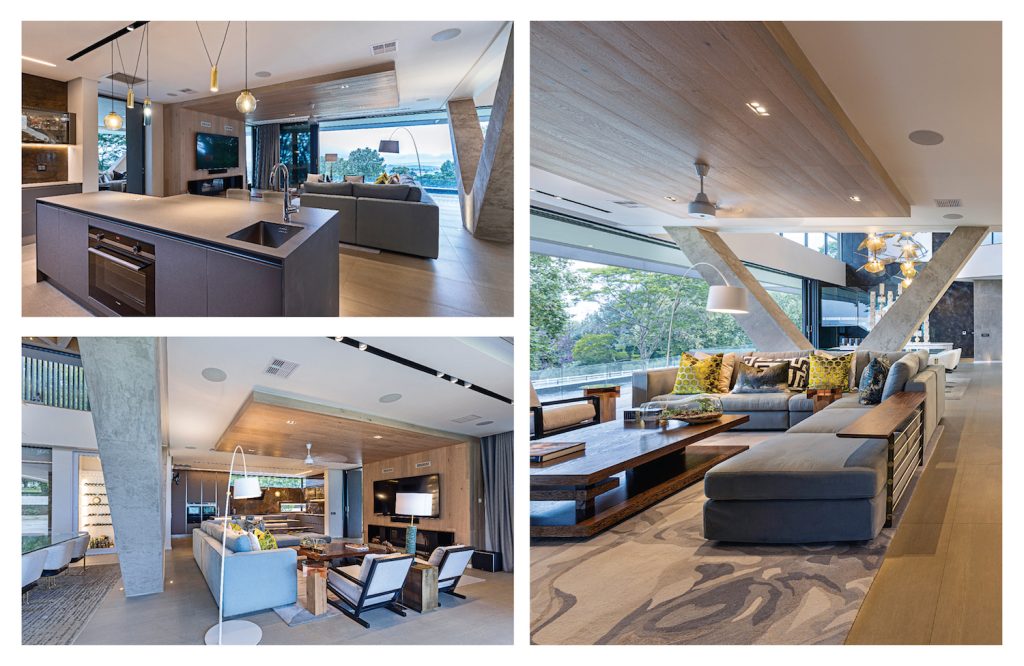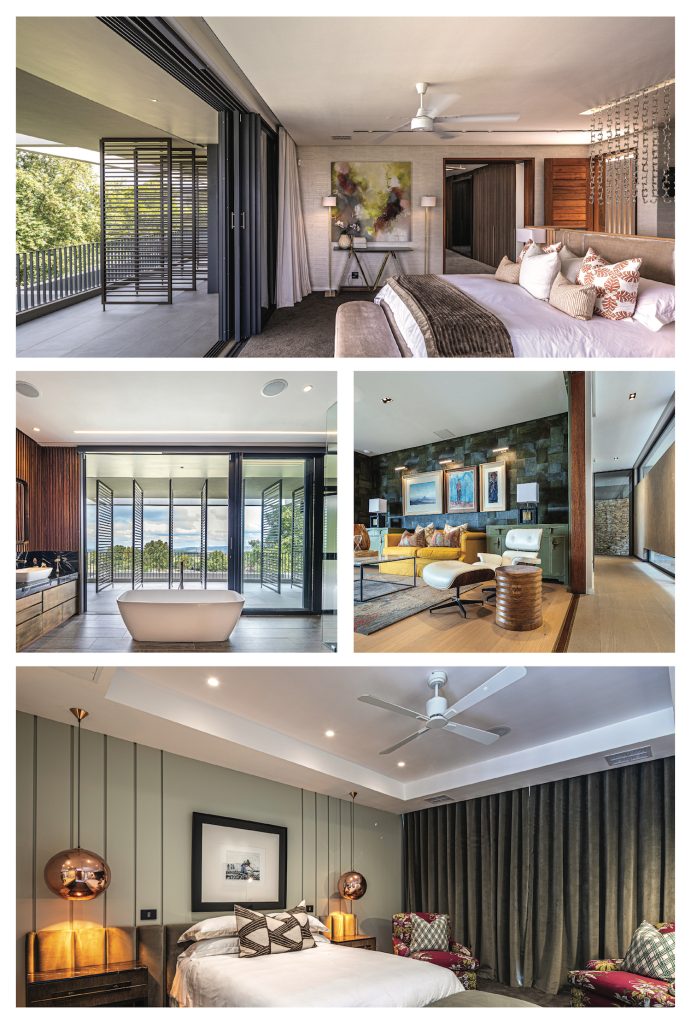OBAN estate is a stunning equestrian facility located in Summerveld, KZN. Spread across 4 hectares (430000 ft²) of lush rolling hills in Shongweni, this contemporary residence features a unique blend of modern architecture, equestrian facilities, and natural surroundings. The entrance to the estate is a magnificent sight, with a raw concrete and weathered steel gatehouse leading to a curved, tree-lined avenue. As visitors approach the private residence, they catch glimpses of the home through evenly spaced Plane trees, creating a sense of anticipation and wonder.
Pelican Systems Supplies Ceiling Products for this New Build
Pelican Systems recently had the privilege of assisting with the latest build on the OBAN estate. We supplied the materials for the ceilings and bulkheads, which were integral to the unique design of this 1000m2 project. Our products and brands installed in this project include Flush Plastered Ceilings, JUMBO Grid, JUMBO Plasterboard, Specialist JUMBO Boards, and Insulation.
Spectacular Ceilings
The ceilings in this home are expansive with clean lines, dramatic bulkheads, and lighting features which add to the design and overall effect. PS3 as a shadowline trim has been used extensively to create the floating ceiling effects. Overall, a resounding success and a dramatic and awe-inspiring project.
Benefits of Pelican Systems’ Products
Our ceiling products are designed to be durable, easy to install, and sustainable. With our Flush Plastered Ceilings, JUMBO Grid, JUMBO Plasterboard, and Specialist JUMBO Boards, we offer a range of options to suit any design aesthetic. Additionally, our Insulation products help to maintain a comfortable living environment while reducing energy consumption and costs.
Congratulations to the Professional Team and Contractors for a Unique and Awe-Inspiring New Build
The success of the OBAN estate project is a testament to the professional team and contractors who brought this unique vision to life. The architects, Metropole Architects, including Design Architect Nigel Tarboton, Project Architects Tyrone Reardon and David Louis, and Project Technologist Chris Laird, all played integral roles in the development of this stunning property. The main contractor and C&P Contractor, F Verbaan Construction (Pty) LTD, also contributed to the successful completion of this project.
In conclusion, Pelican Systems is proud to have been a part of the OBAN estate project and to have supplied our high-quality ceiling products to this awe-inspiring build. Our commitment to sustainability, durability, and easy installation ensures that our customers can enjoy beautiful and functional spaces for years to come.









