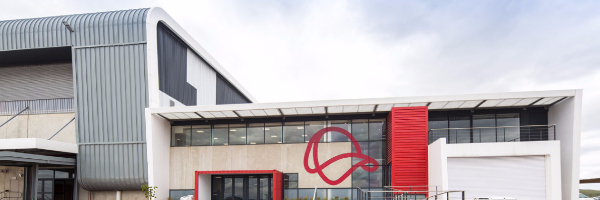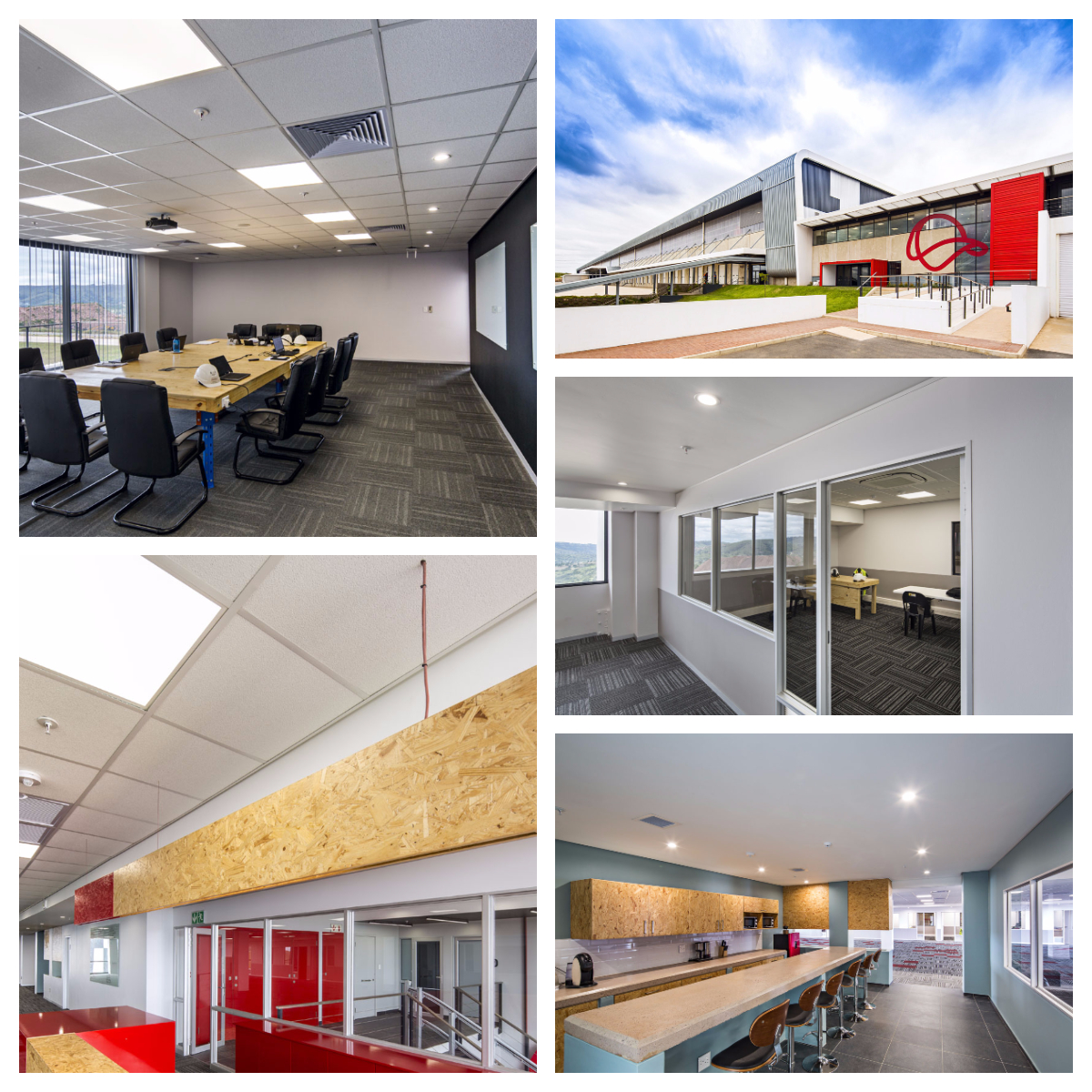
This Mr P Distribution Centre Industrial Warehousing project development took eleven months to complete and included 55,000m2 under roof for the DC, 15,000m2 of concrete mezzanines and 45,000m2 of external concrete hardstands and ancillary buildings. The ancillary buildings included a main office, change rooms, two sub-stations, a truckers node, a battery bay, a sprinkler and hydrant pump room, water harvest tanks, a permeter water channel, a guard house and canopies over the dock bays.
Steffanutti Stocks, the main contractor for the Mr P Distribution Centre was included early on in the planning stages and this contributed to the success of the project which was approached as two separate projects in order to meet the tight timeline.
Pelican Systems specifications included:-
- econogrid, AMF Fine Stratos and econotiles for the Suspended Ceilings
- JUMBO Grid, PS1, PS2 and JUMBO Plasterboard for the Flush Plastered Ceilings
- JUMBO FireWALL 63/120 and JUMBO AcousticWALL 63/60/S40 for the Drywall Partitions
A fantastic project to have been involved in with and our thanks to the professional team and of course the specialist C&P Contractor:-
Architect: Paton Taylor Architects
Quantity Surveyor: Edgecombe Hayes-Hill – ehhss@mitsol.co.za
Main Contractor: Stefanutti Stocks
Sub-Contractor: Concept Shopfitters – conceptshopfitters@telkomsa.net








