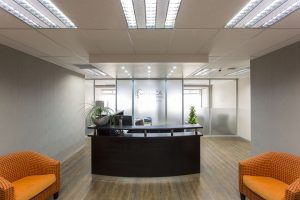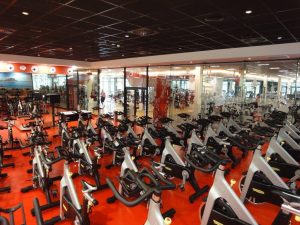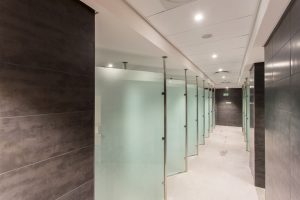The suspended ceiling or dropped ceiling as it is more commonly known internationally was originally developed for aesthetic reasons to conceal the underside of the main structural slab. Hung from the slab using hanger strap or hanger wire the suspended ceiling became the secondary ceiling.
A metal grid system is commonly used to create the suspended ceiling. They are manufactured from steel and have a white chromadek face so that the ceiling tee blends in with the ceiling tile. Our brands are econogrid (including fire safety punch outs) and econolok (a locally manufactured grid with an all in one clip which some contractors prefer)
The suspended ceiling created opportunities to improve acoustics, light reflectance and help control temperature all through careful selection of the ceiling tiles used.
The acoustic performance of suspended ceilings has improved dramatically over the years, with high performance mineral fibre ceiling tiles offering enhanced sound absorption and attenuation.
When acoustics are an important design criteria it is well worth doing careful research and spending the extra investment to get the right combination of sound absorption, sound retention and light reflection. Our acoustic ceiling tile offering includes AMF Performance Ceilings and our own brands econocoust and econocoust plus.
Econotherm is an insulated calcium silicate ceiling tile and this is an ideal option when thermal & moisture resistance demands are key. JUMBO Insulation can be added to further improve and control the temperature ensuring the comfort of the working or living space below the ceiling.
Where moisture may be a concern for example in bathrooms, gym locker rooms, kitchens and the like, econocal is a calcium silicate tile that resists moisture without degradation.
Our gypsum econotile will provide a cost effective solution and includes a foil backing and taped edges encapsulating the tile and improving its thermal and moisture resistance.
Suspended Ceilings also offer easy access to the functional elements it conceals including air conditioning, plumbing, electrical, and sprinkler services. This can be a major advantage if there are any problems or routine maintenance is required. The ceiling tiles and other parts of a drop ceiling are easily removed to allow access to the area above the grid to do any necessary wiring or plumbing modifications. In the event of remodelling, nearly all components of the grid can be dismantled and reassembled somewhere else.
Light fixtures, HVAC air grilles, and other fixtures are available which can fit the same space as a tile, most commonly 600×600 or 1200×600. Most tile material is easily cut to allow fixtures in other shapes, such as incandescent lights, speakers, and fire sprinkler heads.
Current trends include tiles with high green values, improved fire performance, exceptional acoustics and tiles that perform well in highly sensitive hygienic environments e.g. operating theatres.
Click here for more information on our wide variety of Ceiling Solutions.










